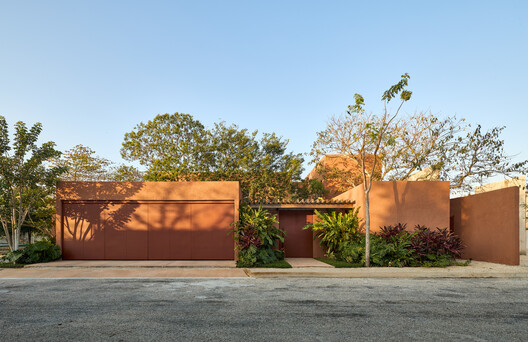
-
Architects: Lessmore Group
- Area: 421 m²
- Year: 2023
-
Photographs:Eduardo Loeza
-
Lead Architects: Román González Jaramillo, Edmundo Fernández Fierros

Text description provided by the architects. Located in the north and on the outskirts of Mérida, Yucatán, this family residence is a refuge of tranquility, designed on a plot of 1,226.35 m2 to take advantage of the connection with the natural environment and the serenity that comes from being away from urban hustle and bustle.

































